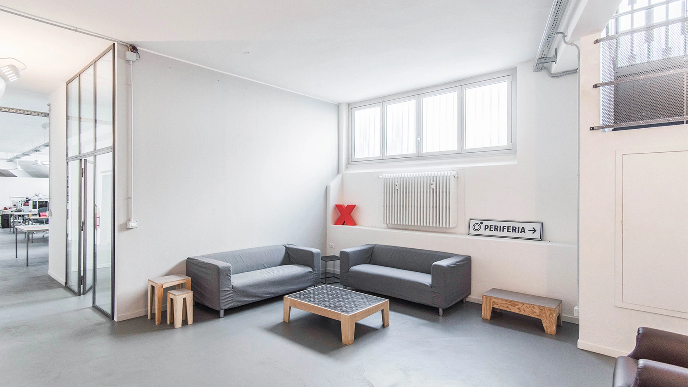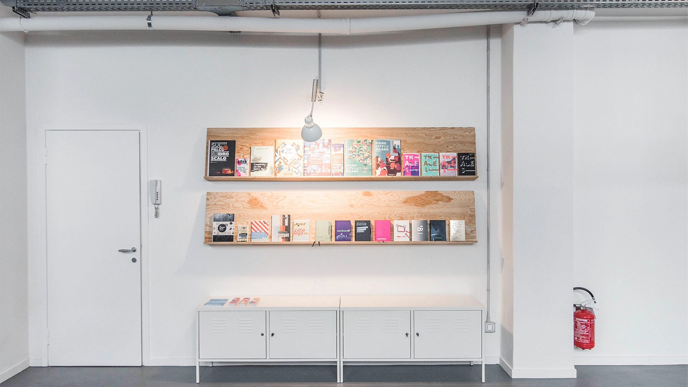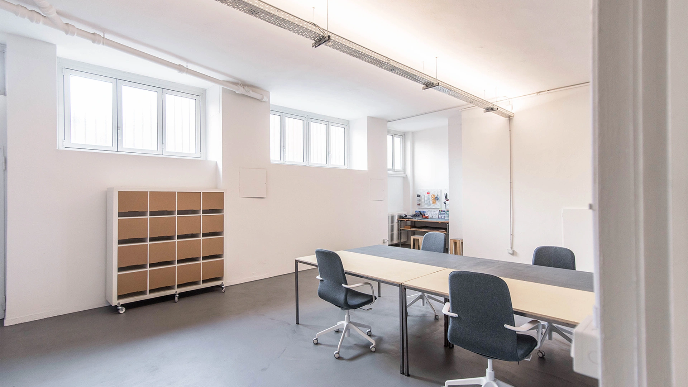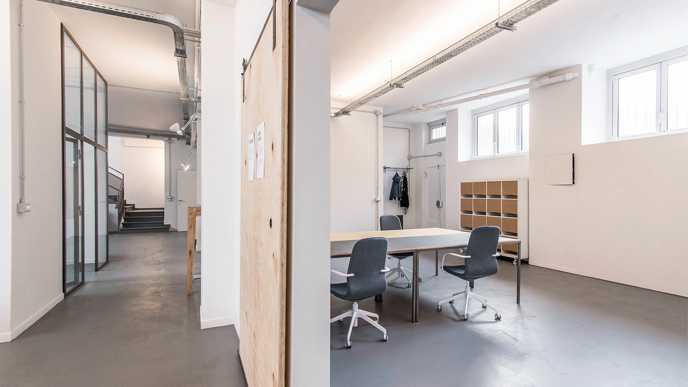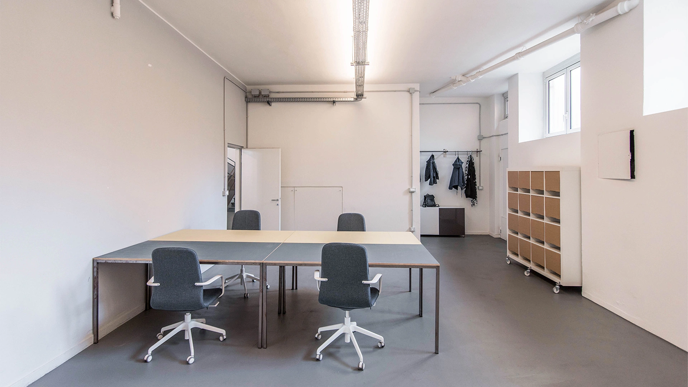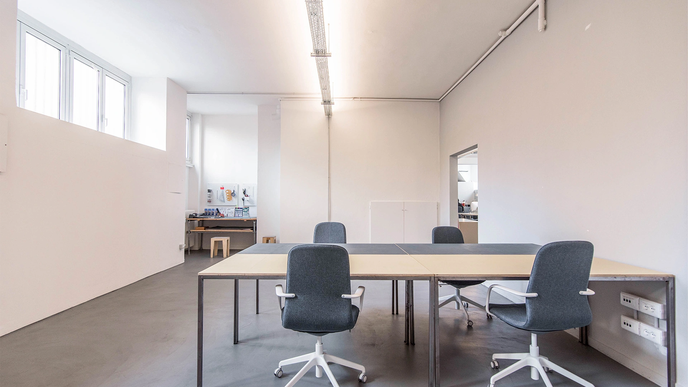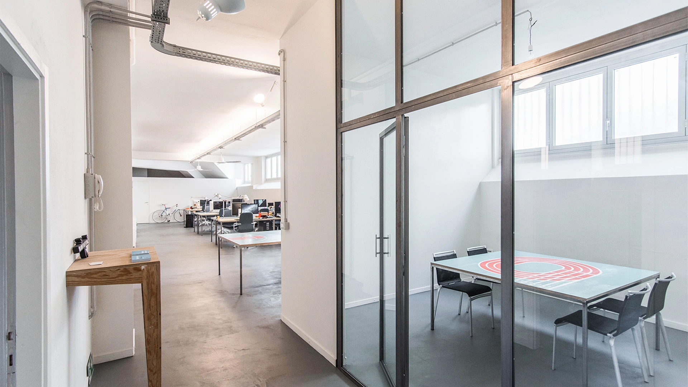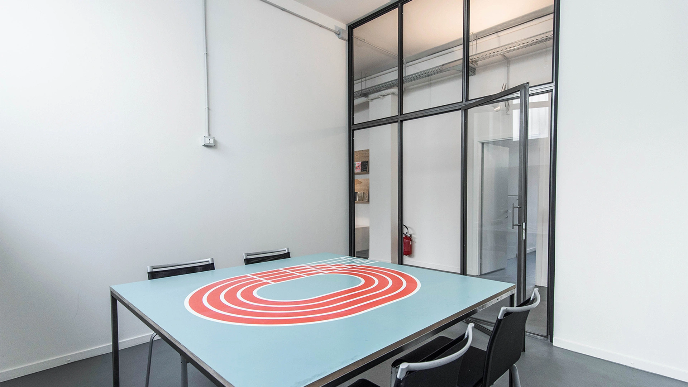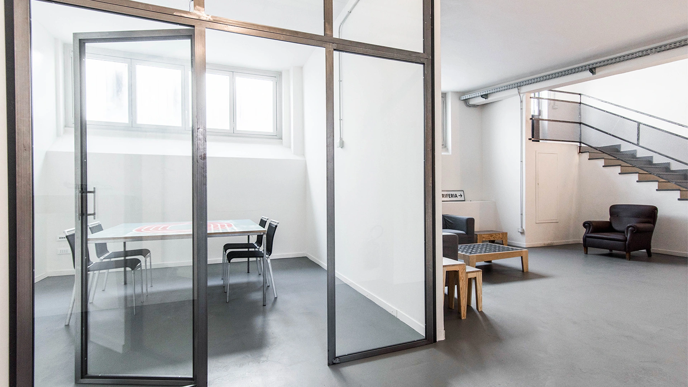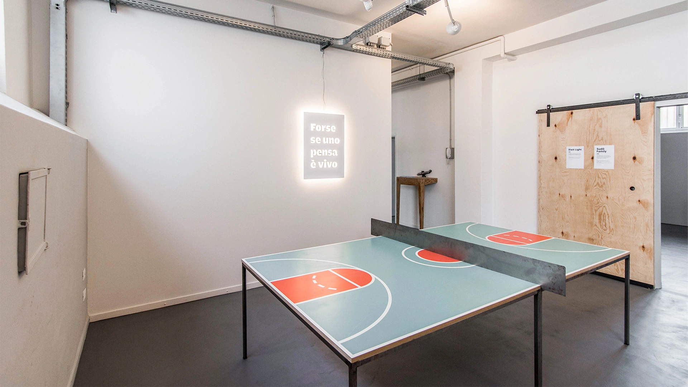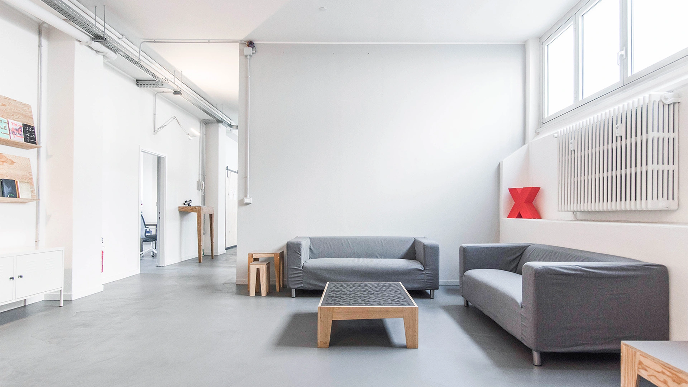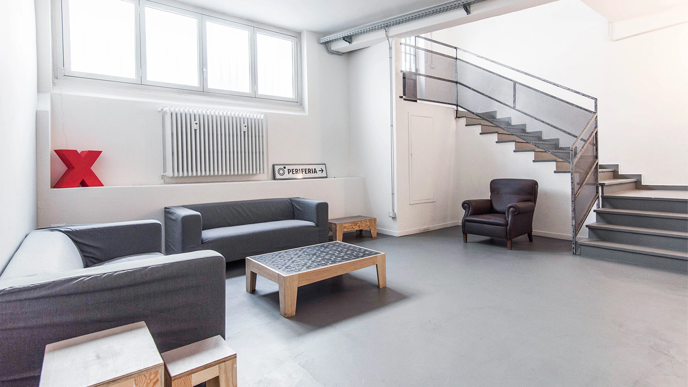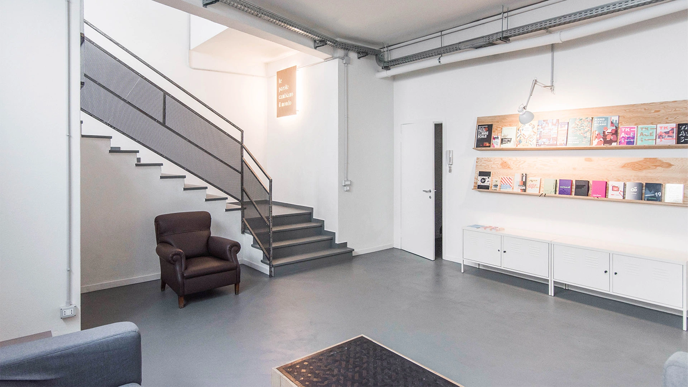Zetalab is a large and bright industrial loft that will be completely renovated in February 2019, with cemented concrete floors and it has two bathrooms, a kitchenette, a warehouse and a glazed meeting room. The space is easily modulated according to the needs, it is possible to use all the space or only part of it: there are two independent entrances, one on the street and the other on the inner courtyard.
Zetalab è un ampio e luminoso loft industriale totalmente ristrutturato a febbraio 2019, con pavimenti in resina cementizia e impianti a vista: dispone di due bagni, angolo cucina, magazzino e sala riunioni vetrata. Lo spazio è facilmente modulabile a seconda delle necessità, utilizzabile in parte o totalmente: sono presenti due ingressi indipendenti, sia su strada che da cortile interno.

